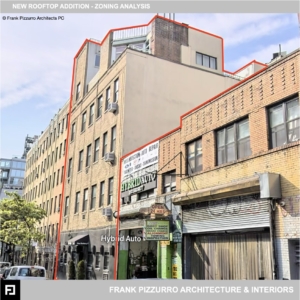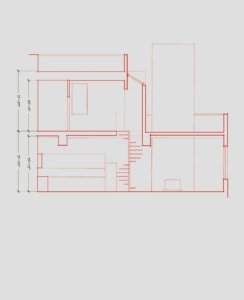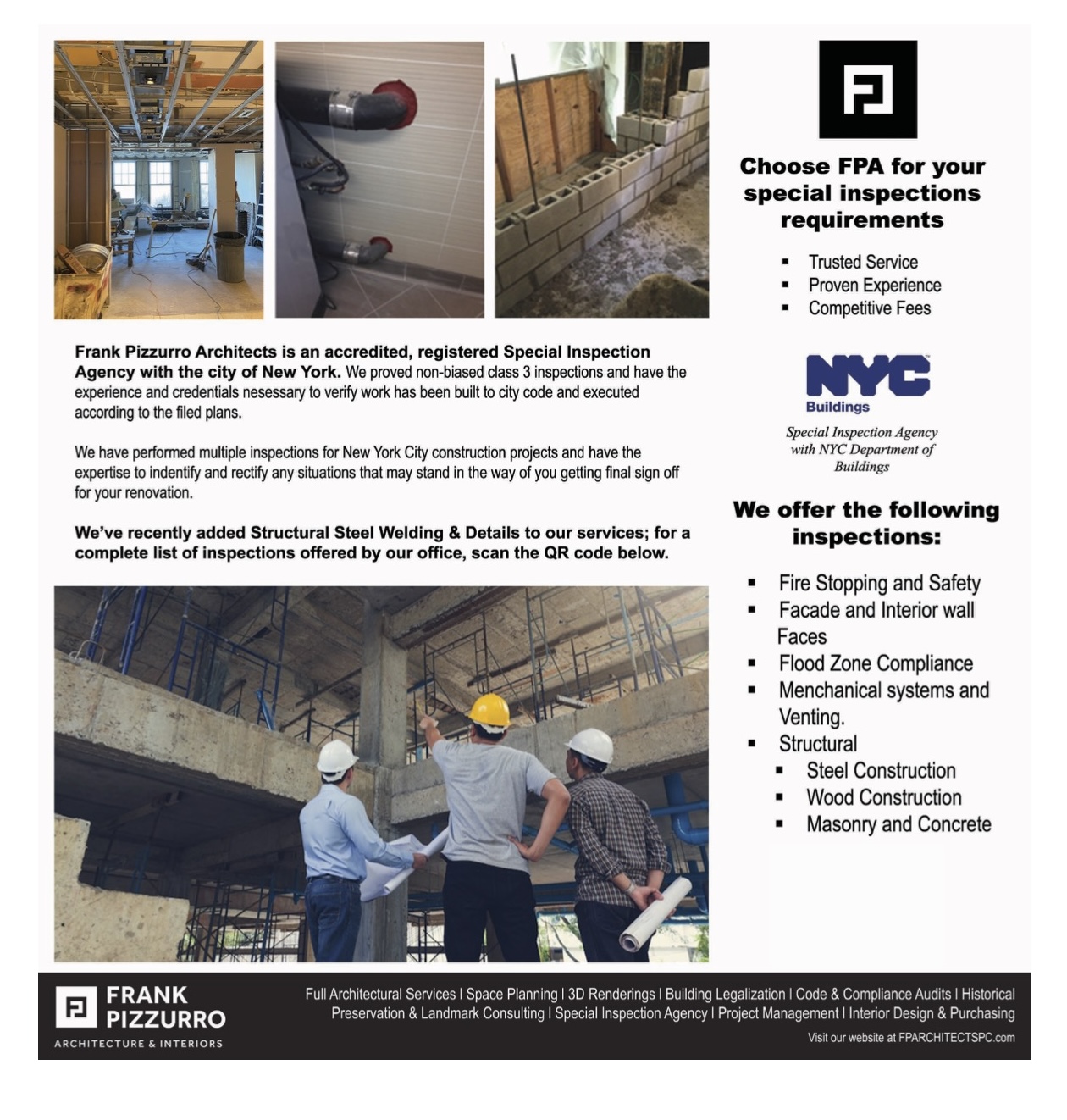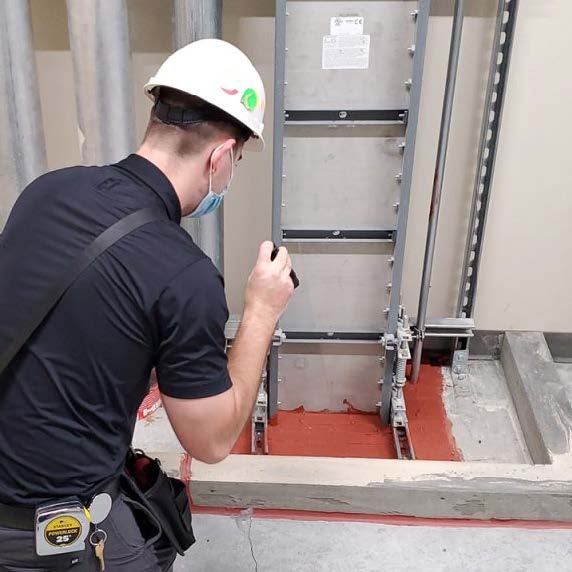Working with an Architect
Predesign Services for a Hell’s Kitchen Penthouse
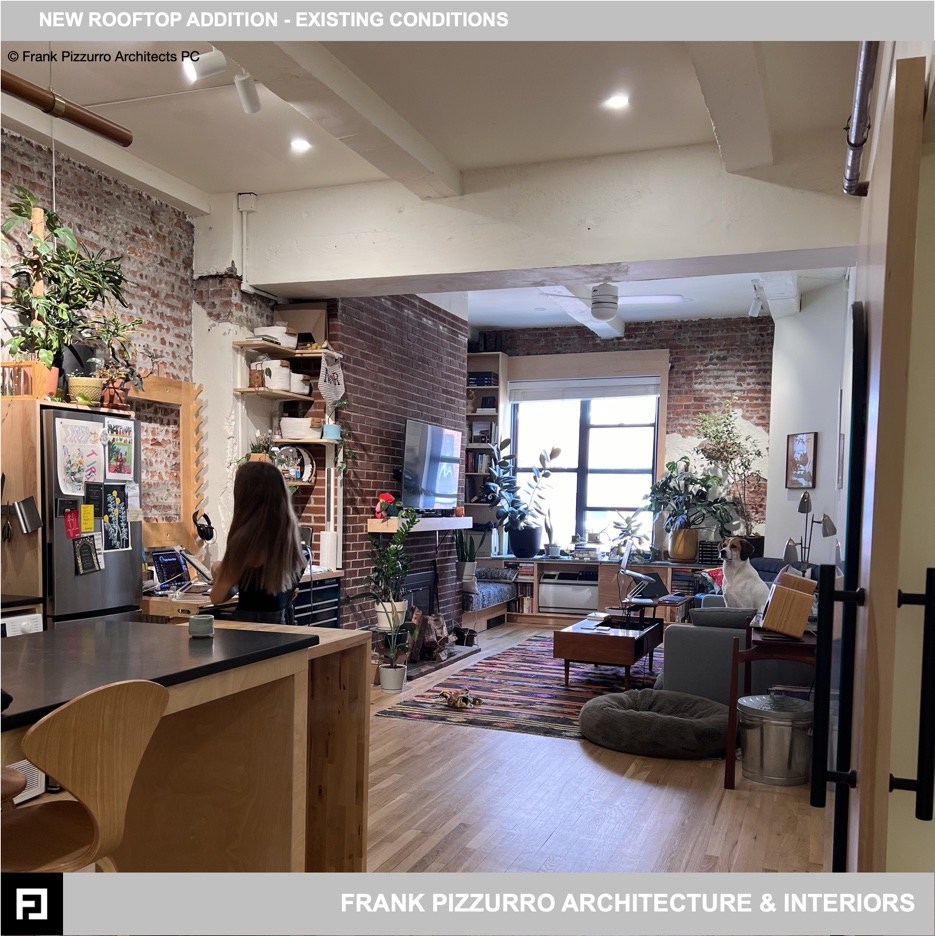
Before architects even embark on the design phase, they bring their expertise to the table, guiding clients through the intricate planning process. When expanding an existing building, a crucial part of the journey involves:
1. Determining whether or not the building can withstand the additional load of the new structure
2. Finding out how much floor area and bulk can be added according to local regulations
3. What other legal restrictions might apply?
In the case of our client’s aspiration to add a penthouse floor to their unit in the Hell’s Kitchen neighborhood of Manhattan, our tasks were:
1. Establish the available FAR (Floor Area Ratio)
2. Analyze the available roof area.
3. Establish where to locate the new addition.
