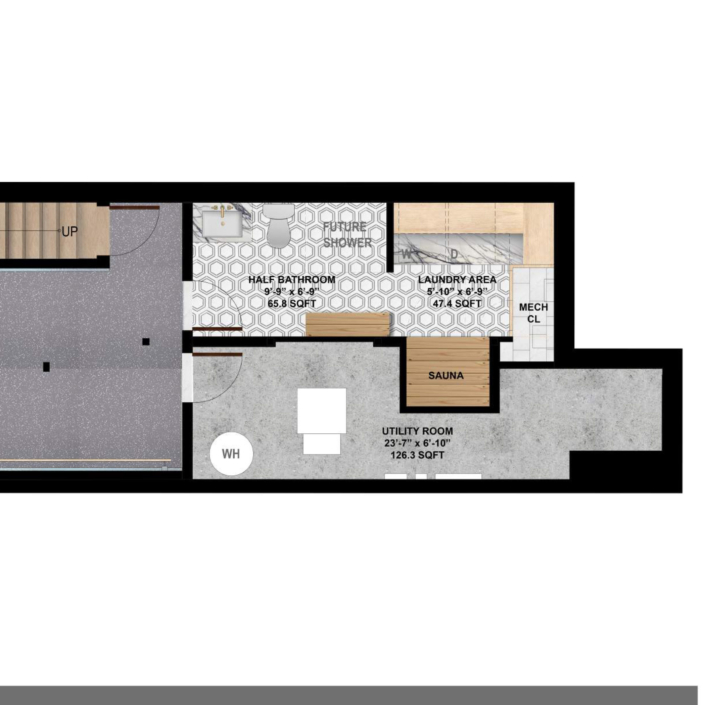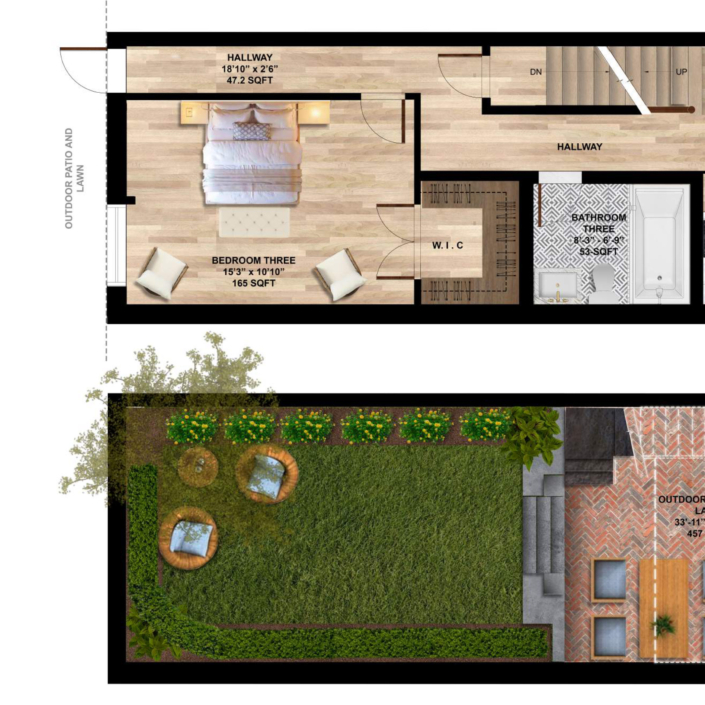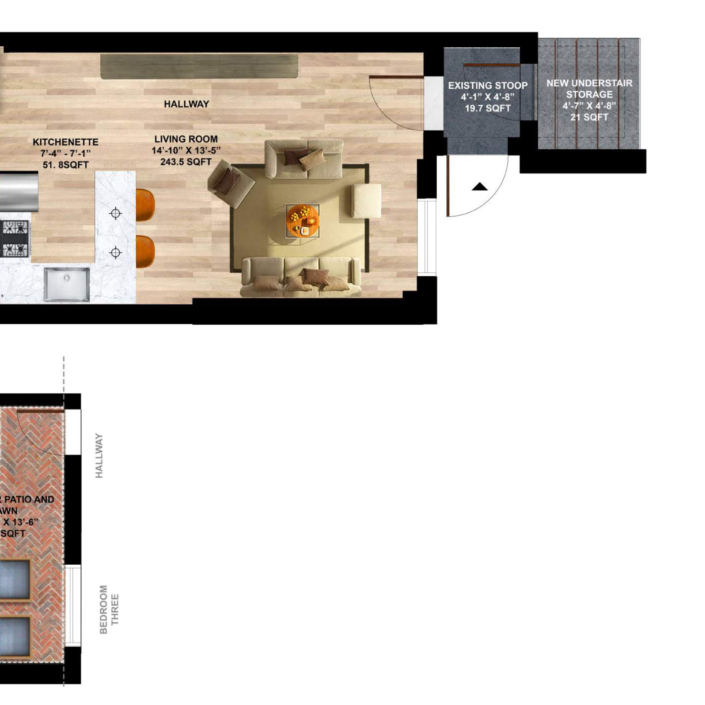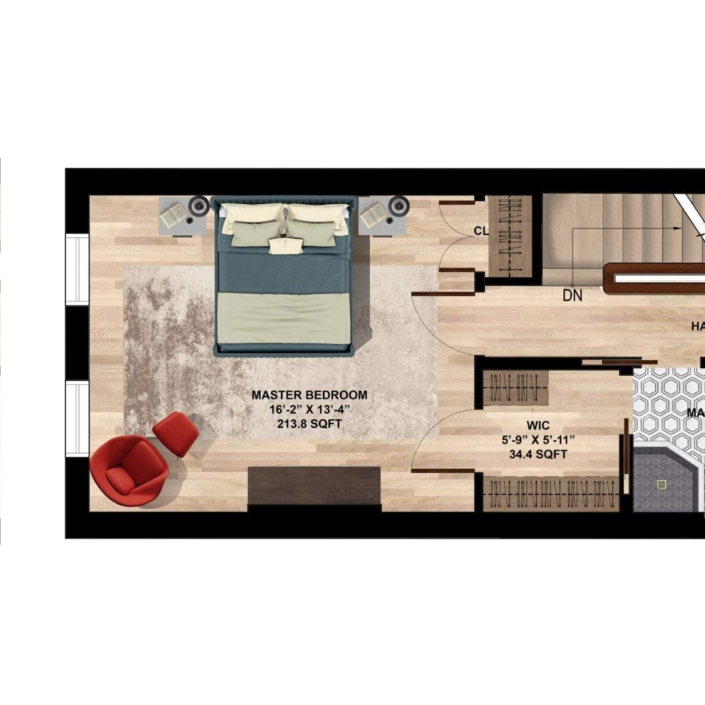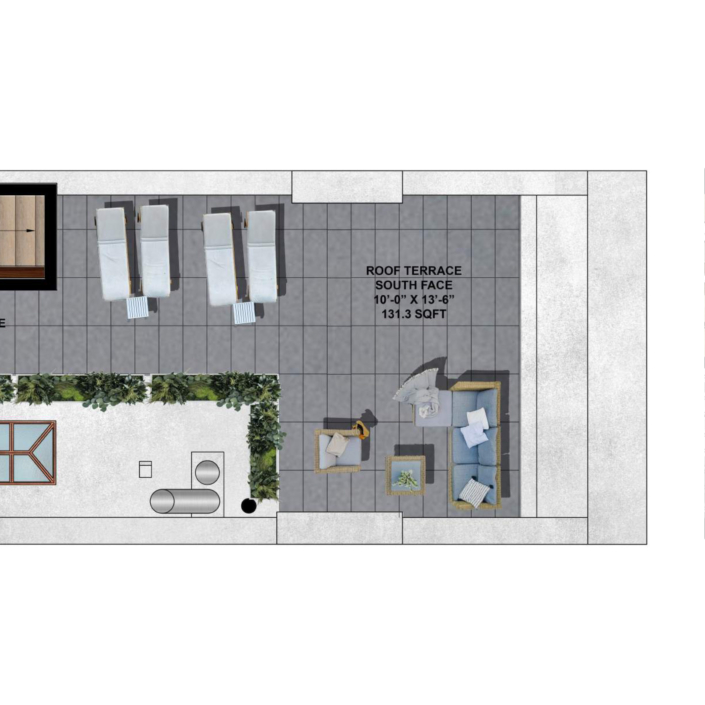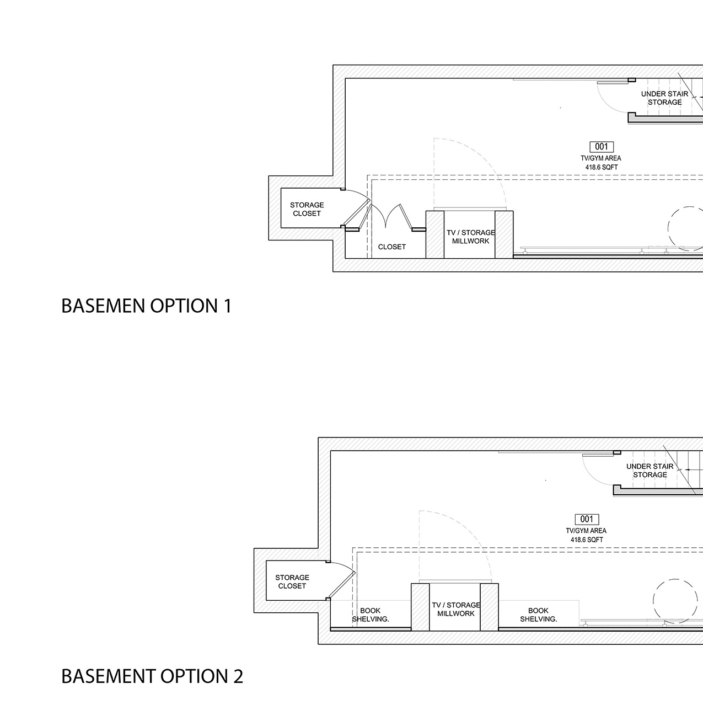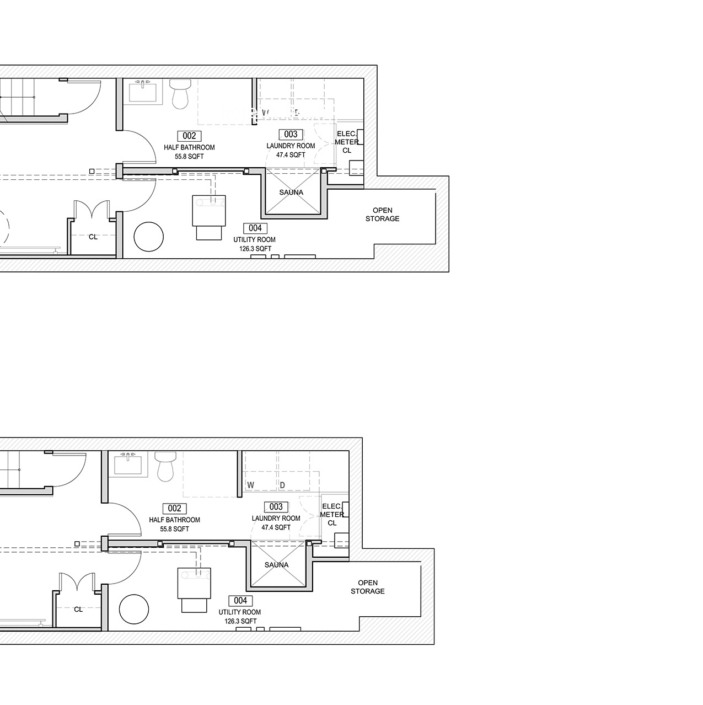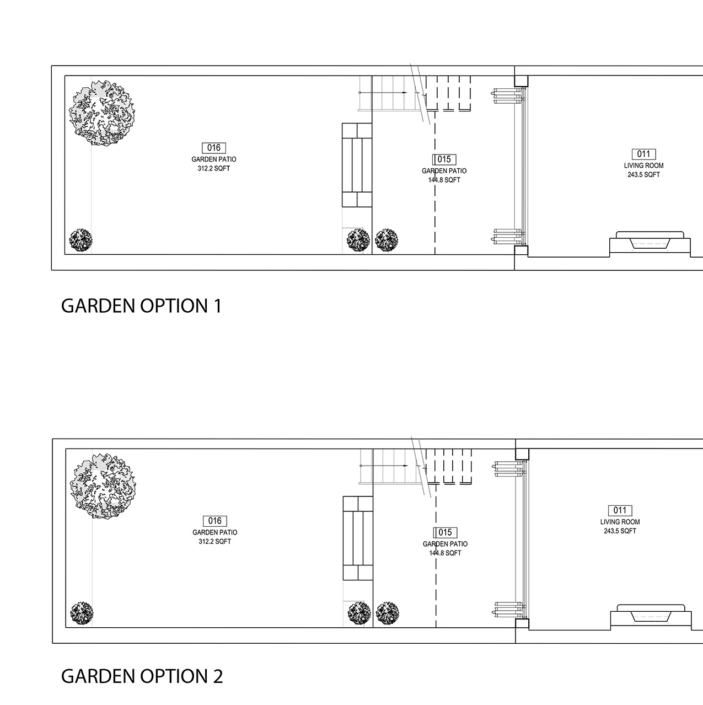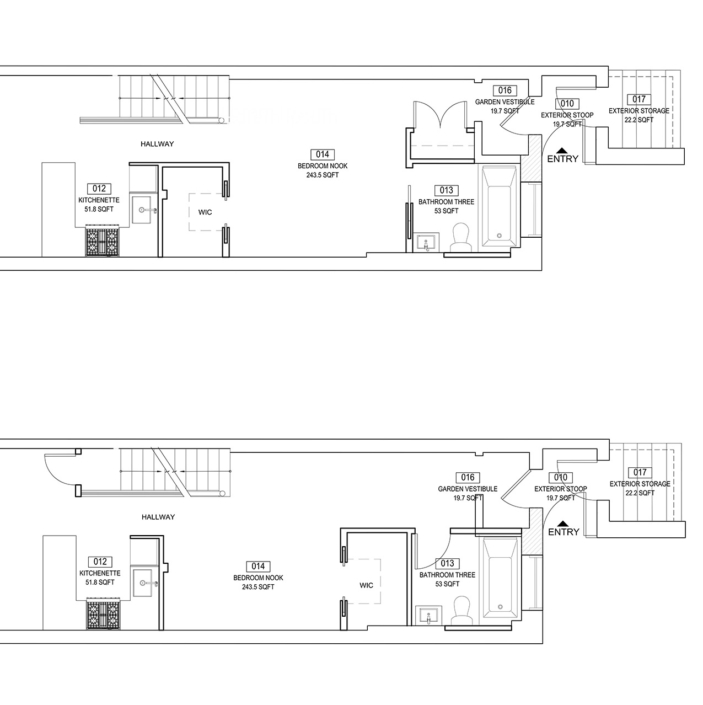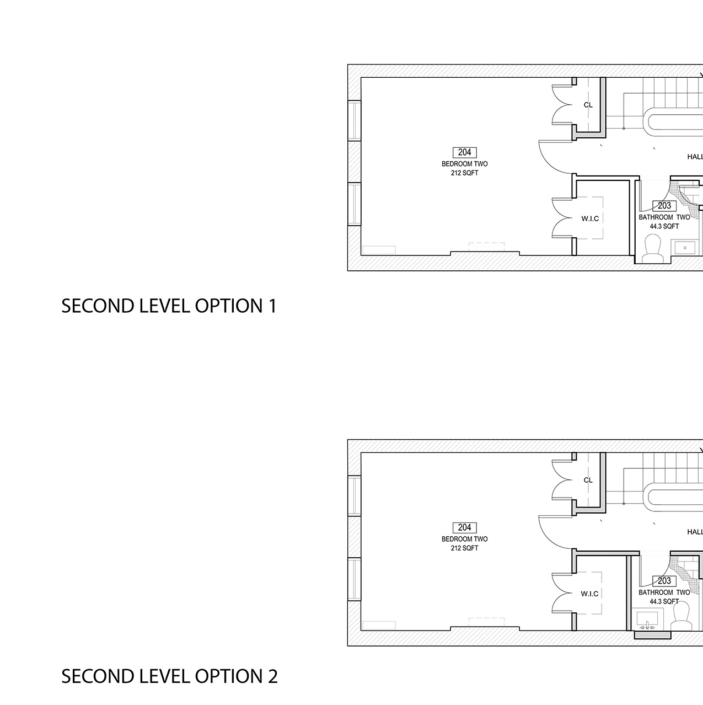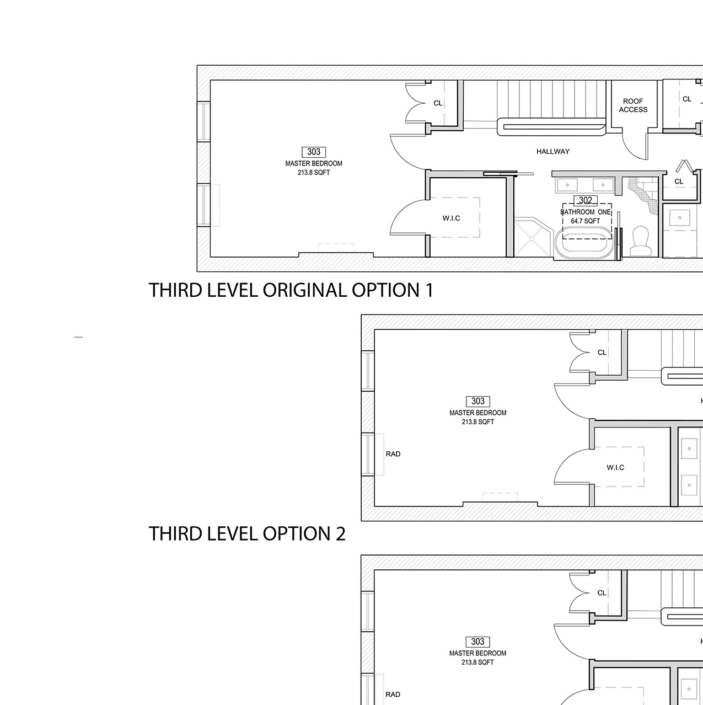
Manhattan Brownstone
Full renovation plans designed for this 1930s Chelsea Brownstone. Scope of work includes a complete remodeling of all six levels including basement, garden level, and roof. Designed to be a two family home; the first home includes the garden level and the basement, while the second home includes the upper three levels. Overall this brownstone will include four bedrooms, four full bathrooms, two powder rooms, two kitchens, a gym/family room in the basement, a living room, a study, and a garden. Also included in the scope of work is the remodeling of the garden, as well as the addition of a new stair case connecting the first level to the garden level.

